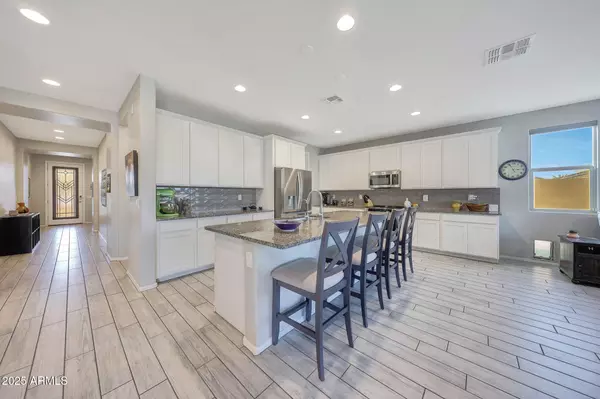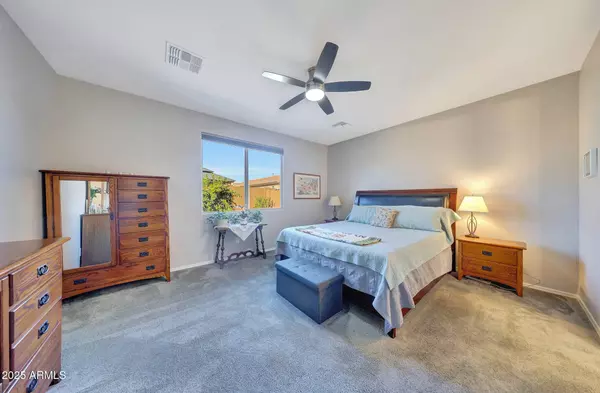
11032 W LINCOLN Street Avondale, AZ 85323
4 Beds
2.5 Baths
2,390 SqFt
UPDATED:
Key Details
Property Type Single Family Home
Sub Type Single Family Residence
Listing Status Active
Purchase Type For Sale
Square Footage 2,390 sqft
Price per Sqft $251
Subdivision Vista Del Verde Phase 2 Replat
MLS Listing ID 6928713
Bedrooms 4
HOA Fees $85/mo
HOA Y/N Yes
Year Built 2023
Annual Tax Amount $2,634
Tax Year 2024
Lot Size 7,560 Sqft
Acres 0.17
Property Sub-Type Single Family Residence
Source Arizona Regional Multiple Listing Service (ARMLS)
Property Description
The chef's kitchen showcases granite countertops, a large island, plenty of cabinets, a walk-in pantry, and tons of counterspace for everyday living or hosting. Additional upgraded appliances also include a Bosch dishwasher and an LG induction range. All bedrooms are generously sized, giving everyone room to spread out.
But the showstopper? The attached RV garage: fully insulated, with epoxy flooring, storage cabinets, two mini-splits, a 50-amp plug, and an RV dump station. Whether you're looking for secure RV parking, a home gym, or the ultimate craft/workshop space, this garage has you covered. It's paired with a 2-car tandem garage for even more flexibility.
Additional upgrades include a water softener, reverse osmosis system, and rough-in for a laundry room sink.
Located close to the Avondale Aquatic Center, parks, dining, and more. You'll love both the home and the lifestyle that comes with it.
Location
State AZ
County Maricopa
Community Vista Del Verde Phase 2 Replat
Area Maricopa
Direction West on W Maricopa St - right on S 109th Ave - left on W Lincoln St
Rooms
Master Bedroom Split
Den/Bedroom Plus 4
Separate Den/Office N
Interior
Interior Features High Speed Internet, Granite Counters, Double Vanity, Breakfast Bar, Kitchen Island, Full Bth Master Bdrm, Separate Shwr & Tub
Heating Mini Split, Natural Gas
Cooling Central Air, Ceiling Fan(s), Mini Split, Programmable Thmstat
Flooring Carpet, Tile
Fireplace No
Window Features Low-Emissivity Windows,Solar Screens,Dual Pane,Tinted Windows
SPA None
Exterior
Parking Features Tandem Garage, RV Access/Parking, Garage Door Opener, RV Garage
Garage Spaces 4.0
Garage Description 4.0
Fence Block
Community Features Near Bus Stop, Playground, Biking/Walking Path
Utilities Available SRP
Roof Type Tile
Porch Covered Patio(s)
Total Parking Spaces 4
Private Pool No
Building
Lot Description Sprinklers In Rear, Sprinklers In Front, Corner Lot, Gravel/Stone Front, Gravel/Stone Back, Auto Timer H2O Front, Auto Timer H2O Back
Story 1
Builder Name Richmond American
Sewer Public Sewer
Water City Water
New Construction No
Schools
Elementary Schools Littleton Elementary School
Middle Schools Littleton Elementary School
High Schools La Joya Community High School
School District Tolleson Union High School District
Others
HOA Name Vista Del Verde HOA
HOA Fee Include Maintenance Grounds
Senior Community No
Tax ID 101-09-130
Ownership Fee Simple
Acceptable Financing Cash, Conventional, FHA, VA Loan
Horse Property N
Disclosures Agency Discl Req, Seller Discl Avail
Possession Close Of Escrow
Listing Terms Cash, Conventional, FHA, VA Loan
Virtual Tour https://www.zillow.com/view-imx/1c46612a-28af-4990-9315-23c03dc80e3e?setAttribution=mls&wl=true&initialViewType=pano&utm_source=dashboard

Copyright 2025 Arizona Regional Multiple Listing Service, Inc. All rights reserved.







