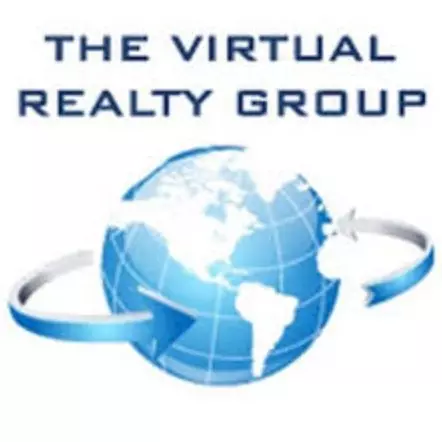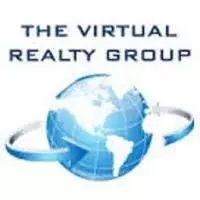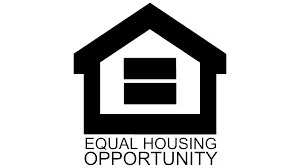$520,000
$515,000
1.0%For more information regarding the value of a property, please contact us for a free consultation.
16245 W Papago Street Goodyear, AZ 85338
4 Beds
2.5 Baths
2,671 SqFt
Key Details
Sold Price $520,000
Property Type Single Family Home
Sub Type Single Family Residence
Listing Status Sold
Purchase Type For Sale
Square Footage 2,671 sqft
Price per Sqft $194
Subdivision Pueblo Verde
MLS Listing ID 6857747
Sold Date 06/25/25
Style Spanish
Bedrooms 4
HOA Fees $90/mo
HOA Y/N Yes
Year Built 2010
Annual Tax Amount $2,278
Tax Year 2024
Lot Size 7,475 Sqft
Acres 0.17
Property Sub-Type Single Family Residence
Source Arizona Regional Multiple Listing Service (ARMLS)
Property Description
GORGEOUS HOME WITH A POOL! Welcome to your dream home. This stunning property offers 2,671 sqft. of living space across 2 levels, featuring 4 bedrooms, 2.5 bathrooms, and a private backyard oasis complete with a sparkling pool - perfect for those hot summer days. Floors are wood and ceramic tiling, interior two tone paint, ceiling fans, R/O loop, RV GATE, garage cabinets & sun screens! Highly upgraded gourmet kitchen with granite countertop/island, upgraded 42'' cabinets & GAS stove. Family room with soaring ceilings opens to kitchen. Master bath includes separate tub/shower, two sinks, and walk in closet. The backyard is your personal retreat with sparkling pool, extended patio, and plenty of space for entertaining. The large side yard with RV GATE access adds even more versatility!
Location
State AZ
County Maricopa
Community Pueblo Verde
Direction E. to Village Blvd., S. to Papago St., W. to property.
Rooms
Other Rooms Family Room, BonusGame Room
Master Bedroom Upstairs
Den/Bedroom Plus 6
Separate Den/Office Y
Interior
Interior Features High Speed Internet, Granite Counters, Double Vanity, Upstairs, Eat-in Kitchen, 9+ Flat Ceilings, Soft Water Loop, Kitchen Island, Pantry, Full Bth Master Bdrm, Separate Shwr & Tub
Heating Natural Gas
Cooling Central Air, Ceiling Fan(s), Programmable Thmstat
Flooring Carpet, Tile
Fireplaces Type None
Fireplace No
Window Features Solar Screens,Dual Pane
Appliance Water Purifier
SPA None
Laundry Wshr/Dry HookUp Only
Exterior
Exterior Feature Playground, Storage
Parking Features RV Gate, Garage Door Opener, Attch'd Gar Cabinets
Garage Spaces 2.0
Garage Description 2.0
Fence Block
Pool Play Pool, Private
Community Features Playground, Biking/Walking Path
Roof Type Tile
Porch Covered Patio(s), Patio
Private Pool Yes
Building
Lot Description Sprinklers In Rear, Sprinklers In Front, Gravel/Stone Front, Gravel/Stone Back, Grass Back, Auto Timer H2O Front, Auto Timer H2O Back
Story 2
Builder Name Beazer Homes
Sewer Public Sewer
Water City Water
Architectural Style Spanish
Structure Type Playground,Storage
New Construction No
Schools
Elementary Schools Desert Star
Middle Schools Desert Star
High Schools Desert Edge High School
School District Agua Fria Union High School District
Others
HOA Name Glenmont Estates
HOA Fee Include Maintenance Grounds
Senior Community No
Tax ID 500-07-520
Ownership Fee Simple
Acceptable Financing Cash, Conventional, FHA, VA Loan
Horse Property N
Listing Terms Cash, Conventional, FHA, VA Loan
Financing FHA
Read Less
Want to know what your home might be worth? Contact us for a FREE valuation!

Our team is ready to help you sell your home for the highest possible price ASAP

Copyright 2025 Arizona Regional Multiple Listing Service, Inc. All rights reserved.
Bought with RE/MAX Desert Showcase






